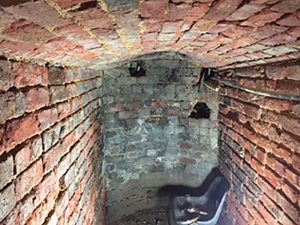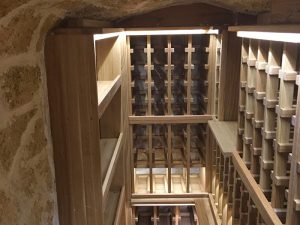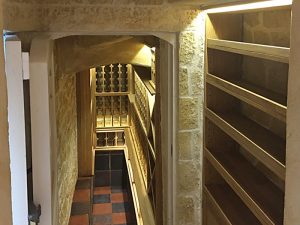Wine cellars can be created in all kinds of spaces; this client story shows how we transformed a small, damp, underground space into a perfect wine cellar for the owner.
All wine cellar projects are unique and as such, Wine Corner tailors the design and build to each client’s requirements.
Consideration is given to the space available and the size of the wine collection to be stored and displayed. For this project, Wine Corner made an initial site visit to see the customer and discuss his ideas and expectations, including how many bottles he would like to store. Once the requirements were established, the available space was measured and assessed.
The bare brickwork was prone to damp, most likely because the wine cellar was under the road. To address this issue, it was essential to insulate the walls. Based on the site survey and the customers’ ideas, we worked on the design so that the customer was happy with the specification of the conditioning equipment and the aesthetics of the storage racking and units.
The project was carried out in two phases, firstly, to prepare the walls and structure and install the necessary insulation and stoneworks. Once phase one was complete, the space was re-measured to ensure the specifications were 100% correct.
The final size of the wine cellar was 2.6m wide by 1.4m high. The design was adjusted and approved by the customer before the final order was placed for manufacturing the racking to the exact dimensions using solid oak, finished with a Danish oil.
The racking was fitted and the conditioning equipment was commissioned by the Wine Corner Team, leaving the customer with the pleasurable task of stocking his new cellar!



